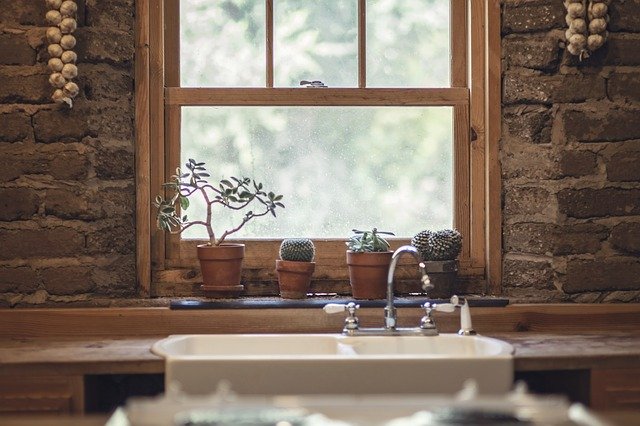There are many aspects of window design that we rarely think of in our everyday lives. We simply accept they’re there. Very useful and lovely to look out of. Extremely useful for keeping out the cold and damp. But the style an finish of the windows dictates the style of the whole building. Palladian houses of the 1700s would have absolutely symmetrical elevations from front and back. The upper floors had same number of windows either side and on any additional wings, all of the same size and position. On the ground floor there would be the grand front door with perhaps a portico adorning it. But essentially the design would have to incorporate an equal number of windows either side. Round the back of the house would be the ball room, or other salon. Again the floor to ceiling windows would be exactly matching, and if space allowed, french doors leading out from the centre of the room, down stone steps left and right to the glorious avenues and walking area.
